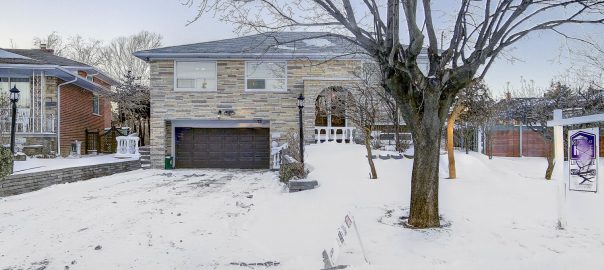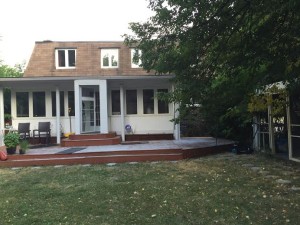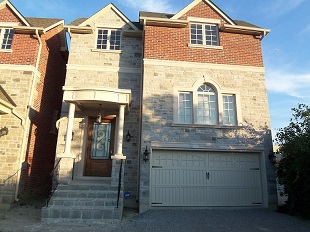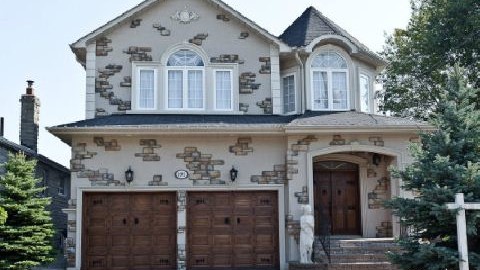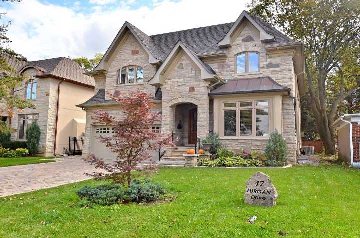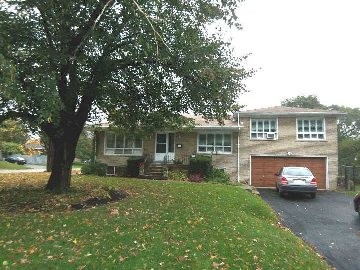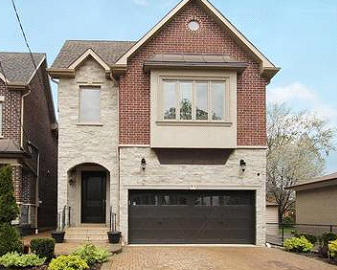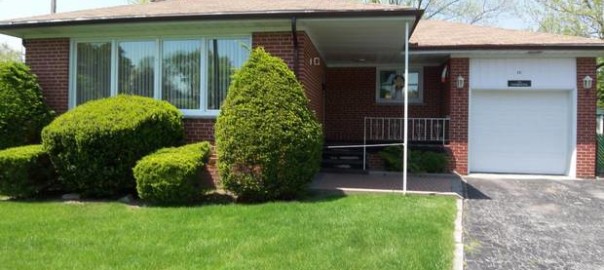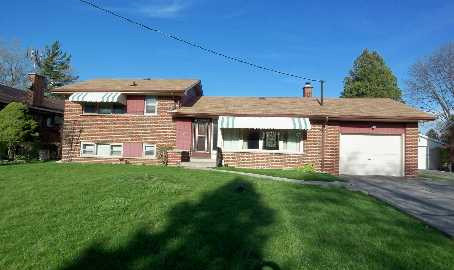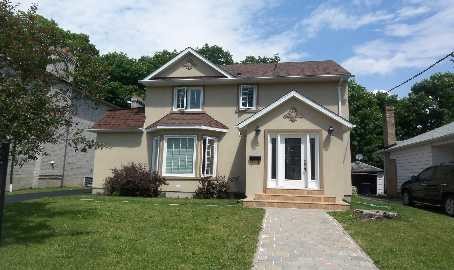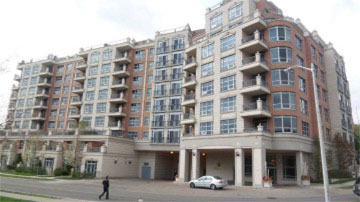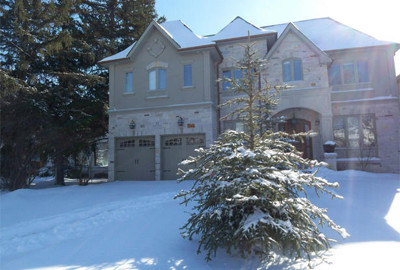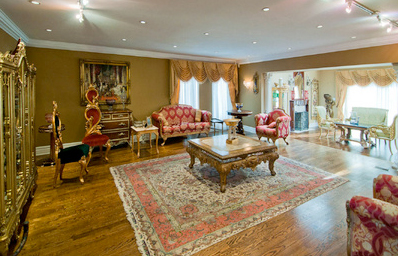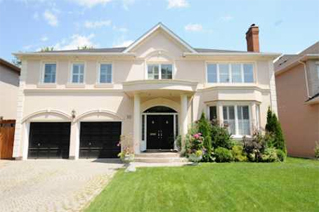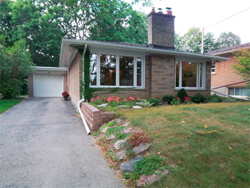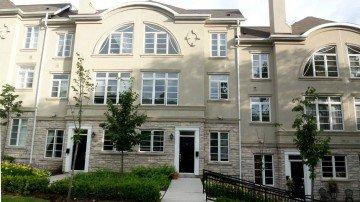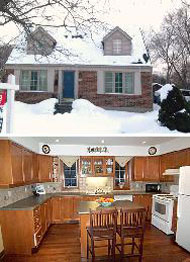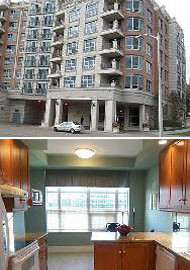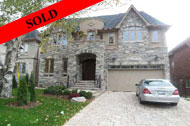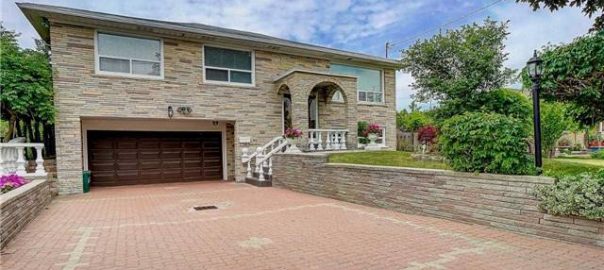
Globe and Mail
Published 22 February,2019 . Carolyn Ireland
This Toronto real estate deal proves correctly pricing a home sale is essential
41 Maryport Ave., North York.
RIGHT AT HOME REALTY INC
The seller of a raised three-bedroom bungalow in Toronto tried two real estate agents and at least three asking prices before finding a buyer in the middle of a late-January blizzard.
Lena Preje, a real estate agent with Right at Home Realty Inc., arrived one blustery day to show the house and found the lockbox containing the key frozen solid. She had to enlist the help of a neighbour on the quiet family street to break open the contraption.
The snow and freezing rain prevented potential buyers from seeing the fruit trees in the garden and the greenbelt beyond the backyard, Ms. Preje says.
And yet the house at 41 Maryport Ave. in North York received five offers from three bidders during the three weeks it was on the market.
It sold for $970,000, $81,000 more than the asking price of $889,000.
Ms. Preje points to the sale of the house near Keele Street and Sheppard Ave. West as an example of how setting the correct asking price is all-important. Sellers, she says, need to understand the current market.
The house received five offers from three bidders during the three weeks it was on the market.
The house had previously been listed with two different agents at higher prices.
When the property arrived on the market in June, the asking price was $1,150,000. Eventually the price was cut to $1,048,888.
Not only did the house not sell during those six months, house hunters weren’t even submitting lowball offers, Ms. Preje says.
When the seller approached Ms. Preje, she recommended relaunching in January – despite the deep freeze that typically descends at that time of year. She figured there would be a market of ready buyers.
“I knew a lot of people sold their houses in November and December,” she says. “They need a house.” But she also insisted that the price had been set way too high.
“I spoke to my clients in a very serious way,” she explains, adding that she doesn’t want to take on a listing that will just languish.
“We have to take a different strategy,” she told the seller.
Ms. Preje persuaded the owner to list the property with an asking price of $889,000 – with offers welcome any time.
The circa 1965 house was very solid and well-cared for, she says, and she did a small amount of staging herself.
The house had previously been listed with two different agents at higher prices.
“I just jazzed it up.”
Ms. Preje says one lowball offer arrived the second day but it was so far below asking that the seller didn’t attempt to negotiate.
After about one week, another bid arrived. Ms. Preje advised all of the agents who had seen the property or booked showings that an offer had landed.
“Everyone started to wake up,” she says.
The original bidder returned but that party was still unsuccessful. Two others were in the running. The seller decided to work with the final offer that landed at the end of January.
After some negotiating around price and conditions, the house sold on Feb. 7.
Ms. Preje says the buyers are a family who plan to live in the house as it is, with some minor renovations.
